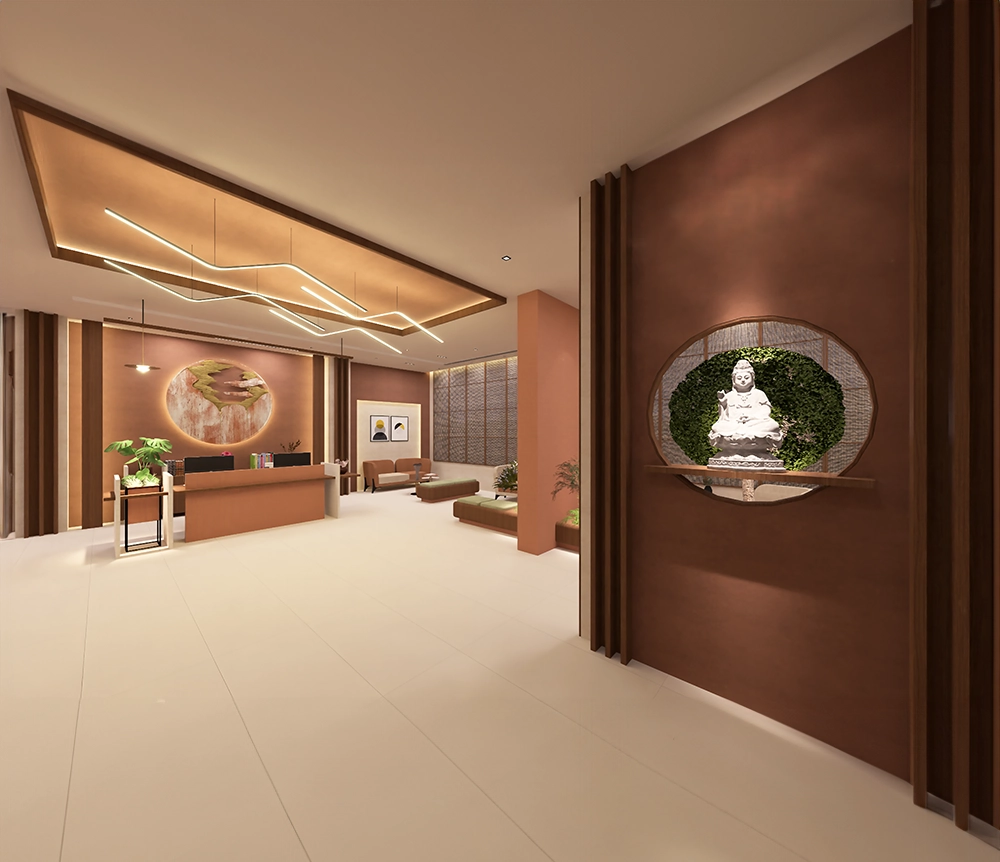Give your dreams a shape of reality
- Project title Corporate Office
- Category Interior Commercial
- Land Area 25,000sq.ft.
The Welcoming Entrance Leads to the Reception and the Waiting area. The 20 Seat KPO Working Area is Designed Strategically to give the users a Lively working Environment With Beautiful Plantations placed around the Room… The Passage to the Director’s office are decorated with motivational Quotes and Paintings, on the Right is the huge conference room with discussion lounge. One enters the Director’s cabin seeing a Welcoming Sculpture Panel that gives privacy to the Lounge Seating Behind.
On the Right Stands the Desks for the 2 Directors. Going Further one reaches the passage to the Cafeteria and the Developer Office.














